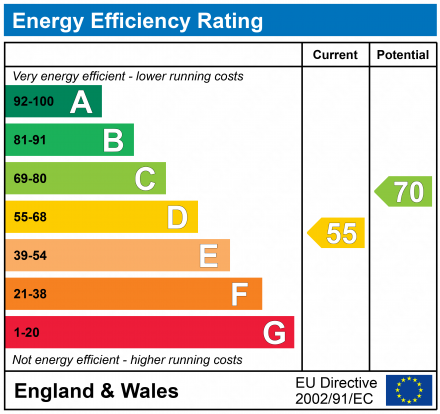An outstanding semi-detached family house with over 4200 sq. ft of internal accommodation, a private enclosed rear garden, garage, off-street parking & a self-contained annex.
26 Hanbury Road is a superb semi-detached townhouse, situated in an enviable location with Whiteladies Road to the east, Clifton village to the west, The Downs just to the north and Clifton Triangle not too far to the south.
Over their years of ownership, the owners have both improved the house dramatically, whilst also maintaining it to the highest standards; with the property given a thorough overhaul along with full redecoration both internally and externally completed in 2020.
A path leads from the side of the drive to the front door, with a useful internal porch giving access to the original entrance, as well as direct access from the rear into the garden. Perfect storage for muddy boots, coats and prams.
The original front door leads into a beautiful entrance hall, with a tessellated floor and delightful turned balustrade staircase leading to the floors above, along with retained ceiling cornice work. Beneath the stairs is direct access to the lower ground floor annex whilst at the end of the hall is a useful downstairs cloakroom.
To the front of the house lie two superb reception rooms; with the sitting room enjoying a wide triple sash bay window, engineered wooden floor, period fire surround and retained corniced ceiling plasterwork.
Adjacent to this is a charming study or games room, fully carpeted with a sash window, carved oak fire-surround, coal effect gas fire and retained corniced ceiling plasterwork.
On the opposite side of the hallway is a charming suite of rooms, with the generous and beautifully proportioned bay-fronted dining room opening up and leading down to the family kitchen, complete with AGA and an expanse of Corian worktops, floor and wall mounted storage.
This is a wonderfully sociable space, opening up into the sun-drenched conservatory with a pair of French doors leading out into the private rear garden.
From the hall, a turned balustrade staircase leads up to the first floor landing, with a useful study or third bedroom on the half-landing.
Across the first floor lie two exceptional bedroom suites; one to the front and one to the rear with the principal bedroom at the front enjoying a triple sash bay-fronted window and en-suite bath & shower room. To the rear the guest suite overlooks the garden; also with a bay-fronted window and has the sole use of an en-suite shower room.
Also on the first floor is a well-appointed family bath & shower room serving bedrooms three & five.
Bedroom five itself is situated on the half-landing leading up to the top floor which, with an expanse of fitted wardrobes, serves as a useful dressing room.
The top floor itself is entirely given over to a superb fourth bedroom; perfect for a teenage child, studio office or au pair accommodation and is served by its own en-suite bathroom, feature toughened glass ceiling light and a triple aspect flooding the room with natural light.
Accessed from the top floor is also an abundance of storage, from a generous walk-in loft room to wrap-around eaves storage.
The Annexe
Accessed from either the main house via a contemporary staircase down from the entrance hall, or via the garage from the driveway is a superb one bedroom annex.
Arranged with a stylish and contemporary fitted kitchen in the hall the annex benefits from a deep 21' sitting room, generously proportioned double bedroom and a separate well-appointed shower room.
This is a superb addition to the house and truly opens up the versatility of the accommodation; whilst at the same time not losing the benefit of the integrated single garage to the front.
Outside:
From its off-street parking for several cars and integrated garage at the front, to its fully enclosed walled garden at the rear 26 Hanbury Road has an enviable amount of useful outside space.
The garden in particular is a delight, with bursts of colour and form from spring through to winter.
Immediately outside the conservatory is the perfect breakfast terrace catching the early morning light, whist to the rear is the paved afternoon and evening terrace; catching the last of the day's sun.
Between lies an expanse of level lawn, interspersed with mature beds, trees and shrubs with a mature eucalyptus providing shade from the sun.
Walled on three sides, and with direct access via the secure entrance porch to the front this is a safe and private space for families of all ages and size to enjoy all year ‘round.
- Superb circa 4200 sq. ft semi-detached Clifton town-house
- Garage and off-street parking
- Versatile one bedroom annex
- Five further double bedrooms
- Three further reception rooms
- Light-filled kitchen and conservatory
- Five bath / shower rooms
- Fully enclosed private rear garden
- Access to local independent and sought-after primary schools
