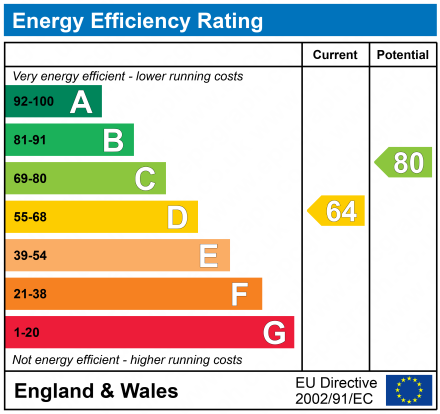A fabulous end of terrace five-bedroom family home on a sought-after double width plot; with over 3000 sq. ft of living accommodation, extensive off-street parking, a double garage and superb views over Brandon Hill.
Quietly understated, beautifully located, 11 Charlotte Street South is a truly superb family home. Situated at the end of little known quite residential road the house enjoys an enviable “double width plot” giving it almost unrivalled off-street parking, in addition to an integrated double garage as well as a large and private rear garden.
Arranged over four floors, the current owners have significantly improved the house; with a superb top floor loft conversion and a re-thinking of the versatile accommodation to suit families of all ages and size complete with double-glazed windows throughout.
Accessed from the front by a pretty pedestrian gate, the front door leads into a useful porch and on into the charming entrance hall. This is a lovely, welcoming space wrapping around to the central staircase, with aces to a hall floor cloakroom with w.c and washbasin.
To the rear of the hall floor is a stunning full-width sitting and dining room overlooking the rear garden via two large sash windows, with a feature marble fireplace high ceilings and ceiling plasterwork.
To the opposite side of the hall is a lovely light living room, complete with a triple sash bay window taking in the full view over to Brandon Hill opposite. A beautiful marble fire-surround is flanked by bespoke fitted cabinets providing useful additional storage.
Downstairs is the generous family kitchen breakfast room; complete with hard-working travertine stone floor with a large central island complete with a Belfast sink as well as additional floor and wall-mounted storage.
Integrated appliances include a Fischer & Paykel dishwasher, Mercury Range Cooker and space for an American style fridge & freezer.
There is plenty of room for a large dining table and chairs as well as French doors leading out into the garden beyond.
Adjacent to the kitchen is a useful family / play room, complete with its own level access from the off-street parking bay and complete with its own en-suite shower room. Perfect for a visiting dependent relative or live-in au pair accommodation.
Also accessed from the family room is a fitted utility room, whilst the double garage can be accessed internally from the kitchen via a secondary utility / storeroom.
Upstairs, across the first floor, lie three double bedrooms. The main bedroom is across the full width of the front, with lovely views over Brandon Hill and access to a luxury en-suite bath & shower room, complete with an oversize walk-in shower, contemporary twin ended bath, vanity basin and w.c.
The two further bedrooms share a superb family bathroom, with a roll top bath and rose bowl shower above, w.c and wash basin.
Upstairs, the top floor is accessed via a fabulous stairwell with a feature half-landing complete with glazed balconette, overlooked by a large roof window flooding the stairwell and top floor landing with light.
Two great kids bedrooms adorn the top floor, with pitched ceilings and plenty of character; each with generous eaves storage and a wardrobe, and sharing a well-appointed shower room with an oversize enclosed shower, w.c and wash basin.
Outside
The outside space, both front and rear, is a unique feature of No. 11.
To the front, due to its superb double-width plot, the house enjoys enviable parking, with a deep off-street parking bay providing space for up to four cars, leading down to an integrated 300+ sq. ft double garage, which itself opens up into the house and out to the rear garden beyond.
The rear garden itself is a delight; again double width it spills out from the kitchen enjoying a high degree of privacy.
To the near, rear side of the house the garden is finished with an all-weather lawn; perfect for families who want to enjoy the space in all weather's. A raised pond demarks the artificial lawn from the private sunken paved terrace beyond, presenting a charming dining terrace ideal for a BBQ, grill and seating, catching much of the day's sun.
The garden is fully enclosed / walled providing a safe and secure space for children and pets.
- Superb end-of-terrace five-bedroom family home
- Extra wide double width plot
- Fabulous views over Brandon Hill and Cabot Tower
- Off-street parking for four cars and a double garage
- Double width rear garden
- Generous family kitchen and breakfast room
- Family room / studio with its own access and en-suite shower
- Two further elegant reception rooms
- Five double bedrooms and three bath / shower rooms
- Utility room and a separate cloakroom
