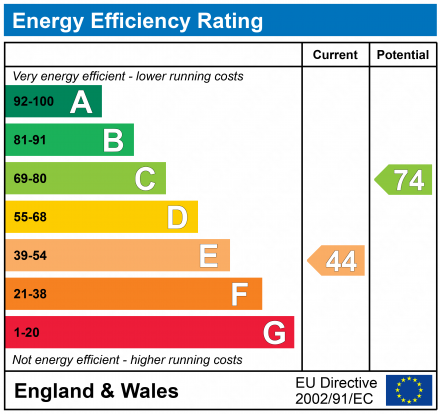An exceptional Grade II Listed townhouse on a quiet and sought-after road; with five bedrooms, three bathrooms, off-street parking, a detached workshop and private gardens.
13 Richmond Park Road is an elegant semi-detached Victorian townhouse, built in the late-Georgian style and Grade II Listed.
With a handsome dressed limestone façade the house exudes period charm; with an abundance of retained period features both inside and out.
Approached via a gated drive with off-street parking for several vehicles, a narrow drive leads down to a detached garage / workshop (see agent's note) with a screened private front garden and enclosed rear garden.
Internally, the house is accessed via a delightful glazed porch, with plenty of space to kick-off coats and boots. A part-glazed front door leads into the welcoming entrance hall, with its stunning curved balustrade stone staircase winding up to the first floor and access underneath to the lower ground floor.
Also off the hall is a useful utility room, housing the boiler and further storage.
The hall itself doglegs around to an inner hall, leading to the fabulous open plan kitchen, dining and family room.
The natural light in these rooms is fantastic; with a combination of flat and round arches leading through from one room into the other with a stripped wooden floor and each with oversize sash windows and working shutters. The period features are delightful; stripped wooden doors, architraves and window surrounds along with curved sash windows to the front with working shutters and window seats with storage under.
The family room catches the afternoon light, with a period stone fire surround and open hearth with a gas fire below. There is plenty of room for an additional dining table and chairs along with casual seating and a sociable aspect to the kitchen.
The kitchen and breakfast room are flooded with light from a south-easterly orientation and an attractive pair of oversize French windows overlooking the rear garden. The kitchen is fitted with a range of floor and wall-mounted storage cupboards with a recessed range cooker, undercounter fridge and integrated dishwasher. A peninsular island houses a Belfast sink and overlooks the breakfast room, with its own marble fireplace and open hearth below.
From the hall, a sweeping stone balustrade staircase leads to the first floor with a lovely galleried landing illuminated by an oversize sash window.
To the front of the first floor is a charming sitting room; with a stripped wooden floor, arched oversize sash windows and working shutters, marble fireplace with a coal effect gas fire and fitted recessed storage cupboards. This is a wonderfully relaxing room, catching the afternoon light and opens out to a decked wooden balcony.
To the rear lies the main bedroom with twin sash windows overlooking the rear garden and plenty of space for free-standing wardrobes, or room to build-in a suite of wardrobes if required. This is served by a separate shower room accessed from the landing with a corner shower cubicle, w.c, wash basin and opaque sash window.
From the landing, wooden stairs lead up to the top floor. Across the front is a full-width bedroom with twin sash windows, fireplace and fitted wardrobe whilst to the rear is a further double bedroom with a period fireplace, a sash window overlooking the rear garden and a fitted wardrobe.
These bedrooms share a family bathroom, with a twin ended panelled bath, oversize shower cubicle, vanity basin, w.c and opaque sash window.
From the entrance hall, stone steps lead down to the lower ground floor, also accessible via a side door from the drive. This has a lovely quarried stone terracotta tiled hallway with generous vaulted storage rooms.
At present, the accommodation is arranged with two double bedrooms, a kitchenette (with access out into the garden) and a shower room but could equally pivot to a self-contained one bedroom annex – utilising the second bedroom as a sitting room.
Outside:
To the front, the house has a pretty courtyard garden, with a stone tiled terrace screened from the front via a mature hedge.
There is off-street parking for one or two cars and a narrow drive leads down to a garage / workshop. This is a generous space, with power, light and a side door into the garden.
The rear garden is gently tiered with a series of paved terraces catching much of the day's sun. Nearest the house is a paved dining terrace, with steps up to the rear leading back through a series of further terraces and screened with mature borders.
AGENTS NOTE: It should be noted the side drive is narrow and may not be wide enough for many modern cars to reach the garage.
- Elegant circa 3000 sq. ft Grade II Listed townhouse
- Four floors of versatile accommodation
- Gated off-street parking
- Garage / workshop
- Beautiful hall floor open plan kitchen, dining and family room
- First floor sitting room with balcony
- Three “upper floor” double bedrooms with two bath / shower rooms
- Two bedroom lower ground floor annex
- Private front and rear gardens
