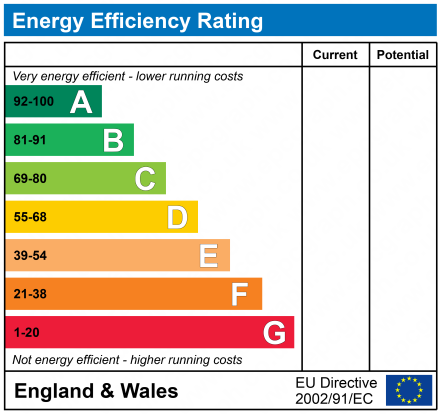Thorndale is a little-known road conveniently situated between Pembroke Road and the vibrant Whiteladies Road. Within easy reach are numerous cafés, restaurants, boutique shops, and the popular Alma Tavern & Theatre. A short stroll away are the renowned Bosco (Whiteladies), the Everyman Cinema, and a large supermarket for added convenience. Further up Whiteladies Road is The Downs, a vast open area of around 400 acres, perfect for leisure and outdoor activities.
Bristol, often referred to as the "gateway to the West," is well-connected. The M5 is just 5 miles away, and the M32 is 2.5 miles to the east, making travel by car straightforward. Regular trains from Bristol Temple Meads to London (1hr 20mins) are easily accessible, just over 3 miles away, with Clifton Down train station within a short walk from the property. Bristol Airport is also conveniently located under 9 miles to the south, offering access to both Europe and the rest of the UK.
Nestled off Alma Road in the heart of Clifton, 4 Thorndale is a charming Georgian end-of-terrace property that offers an excellent investment opportunity and the potential to be easily reconfigured into a spacious family home. This attractive property blends period charm with modern conveniences and has been meticulously renovated to a high standard throughout.
Upon entering, a tiled hallway welcomes you, leading to a cosy reception room on the left, currently used as an additional bedroom, featuring a large integrated storage cupboard.
Continuing down the hallway, you'll find a convenient cloakroom/WC and, towards the rear, an impressive extended kitchen and dining area that opens out to the south-west facing courtyard garden, accessed via stunning floor-to-ceiling glazed French doors. This layout creates a seamless connection between indoor and outdoor spaces, perfect for entertaining or relaxing.
The spacious kitchen, dining, and living area is ideal for those who enjoy hosting guests. The kitchen is well-appointed with an array of floor and wall-mounted cupboards, ample drawer storage, and generous worktop space. It comes fully equipped with integrated appliances, including a dishwasher, oven, microwave, induction hob with extractor fan, and a large pantry cupboard housing a recently installed Worcester boiler and a fridge freezer.
The private courtyard garden is a sun-drenched, secluded space, ideal for outdoor dining and relaxing. It also benefits from side access via a garage door, offering practical entry and exit options and the potential to convert it into off-street parking, subject to the necessary consents.
Ascending to the first floor, to the left is a spacious bedroom with access to a south-west facing roof terrace. This room, currently used as a second reception room, provides a versatile space with lovely outdoor views.
Adjacent, at the front of the property, is another large double bedroom, complete with a fully tiled en-suite shower room featuring a shower cubicle, smart mirror, vanity unit, WC, and sink. This room also benefits from a walk-in wardrobe, offering ample storage space.
On the second floor, a skylight brightens the landing, leading to two additional generous double bedrooms. Both rooms feature built-in storage cupboards and charming original feature fireplaces, adding character to these cosy spaces.
These bedrooms are served by a spacious shower room, fitted with a heated towel rail, WC, and an oversized walk-in shower cubicle, offering modern convenience for the upper-floor occupants.
4 Thorndale features a southwest-facing courtyard garden on the ground floor, which can be accessed directly from the kitchen or via a garage door from Thorndale Mews. On the first floor is a southwest-facing roof terrace.
Permit parking is available by arrangement with the local authority.
